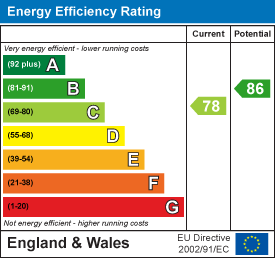Bristol Road, Stonehouse
Looking for a detached family home, then look no further, great garden for the children complete with Wendy house. Parking for 5 cars, double garage. Spacious kitchen/dining family room. Snug/home office. Large sitting room. Utility and cloakroom. Master with dressing area and en-suite. Guest bedroom with en-suite, two further double bedrooms. Each room having fitted wardrobes. The garden offers wonderful alfresco dining area complete with hot tub.
Property Features
Bristol Road, Stonehouse, Gloucestershire, GL10 2BQ
Contact Agent
A216 Wetherleigh Drive, Highnam
Gloucester
Gloucestershire
GL2 8LW
Tel: 07904 884344
homes@ajeaglos.co.uk
Property Details
This is a fantastic detached family home that offers a wealth of space throughout. Located conveniently to Stonehouse and Stroud. A short distance to the railway station and motorway access. Great walks along the canal within 5 minutes of the house.
Approached from a very good sized driveway with parking for five cars up to a double garage.
Internally a lovely entrance hall, stairs lead to the first floor. A downstairs cloakroom, double doors lead into a spacious sitting room with French doors leading to the terrace and garden. A Snug/home office with bay window to the front having access from the entrance hall and the kitchen. You then lead into the hub of the house. A fantastic fitted kitchen with dining and family area offering built in appliances, polished tiled flooring throughout. French doors open to the terrace, perfect for those summer gatherings. Windows to the rear and side ideal to watch the children playing. Completed by a utility/boot room.
To the first floor a galleried style landing provides space between all the rooms. Master suite sits privately to the one side, a lovely double bedroom and door opening to dressing area with two sets of double wardrobes leading into the en-suite shower room.
A guest bedroom also a double room with an en-suite shower room. Having two further double rooms both having fitted wardrobes. Completed by a four piece family bathroom.
Looking forward to spending the summer months in the garden, this garden provides space for all the family. A raised decked terrace with steps down to the lawn, a children's play area complete with Wendy house. A paved area with sunken hot tub, built in seating perfect for Alfresco dining for the whole family.
This really is a versatile home for any family and conveniently located for schools local amenities of Stonehouse and surrounding villages. Boasting fantastic walks along the canal with incredible views along the way.
Stonehouse offers a comprehensive selection for all your everyday shopping needs, with a supermarket as well as a selection of independent stores.
Stonehouse makes for easy commuting with a train station located centrally travelling directly to Gloucester, Swindon and London Paddington. By road the M5 is just 5 minutes away accessing Bristol, Cheltenham and further afield. 3 Miles west of Stroud and 9 miles south of Gloucester, Stonehouse lies where the deep valley of the River Frome opens into the Seven Vale. Through the centuries diversions and alterations have been made to the course of the River to meet the needs of the mills in Stonehouse. From Ryeford the river runs in three "arms"; the northern arm was the millditch of Gloucester Abbey`s Mill, probably constructed before 1085; the southern stream served (among others) Stanly Mill also an Anglo Saxon mill site. Stonehouse was first mentioned in the Domesday Book, it recorded a stone built manor-house (on the site of Stonehouse Court - an Elizabethan house of 1601 restored and altered by Sir Edwin Lutyans). The main part of Stonehouse developed on each side of the main road and village green that runs northwards towards Gloucester, during the 18th and 19th centuries many houses were built alongside the and on the green including Haywardsfield House which became the main house of Wycliffe Collage, founded in 1882 by G.W.Sibly. The cloth industry, which employed most of the inhabitants from the 16th century was the main influence on the life and character of the town, and was maintained with the reorganisation and rebuilding of the mills in the early 19th century.
OWNERS COMMENTS
We love the road we live in as a family and feel a real connection with neighbours. We have a Whatsapp group, ladies running group and a great community of families. The house has offered us such great social space throughout and connects so well with the garden. We do spend most of our time in the kitchen and snug as its flows so well especially with children. We also have found the garden is perfect for hosting family gatherings as so much space for all to enjoy.
VIRTUAL TOUR LINK:
https://my.matterport.com/show/?m=hw3N91cSMN8
- A perfect example of a detached family home
- A short distance from the canal and Stonehouse railway station
- Large family dining kitchen opening to the garden
- Sitting room, Snug/home office
- Cloakroom, utility/boot room
- Master suite with dressing area & en-suite
- Guest bedroom with ensuite & two further double bedrooms
- Garden has childrens play area complete with Wendy house
- Alfresco dining area complete with hot tub in the garden
- Double garage with parking for 5 cars



























